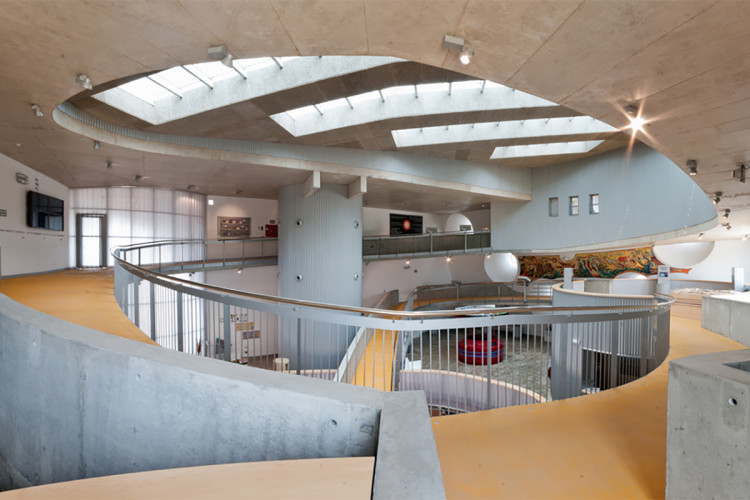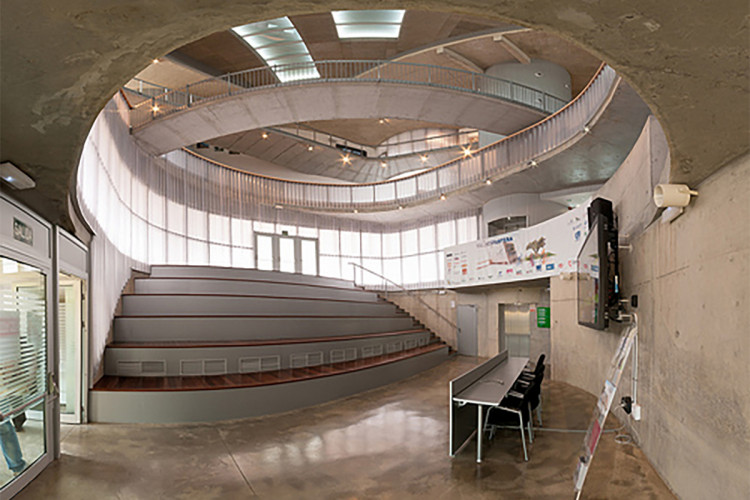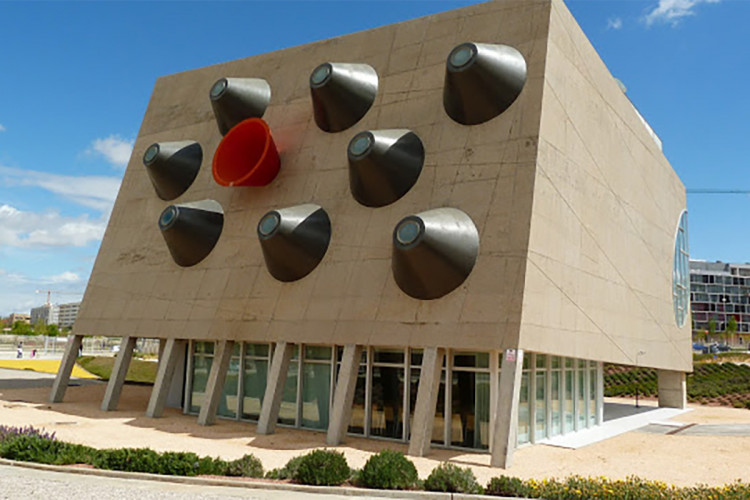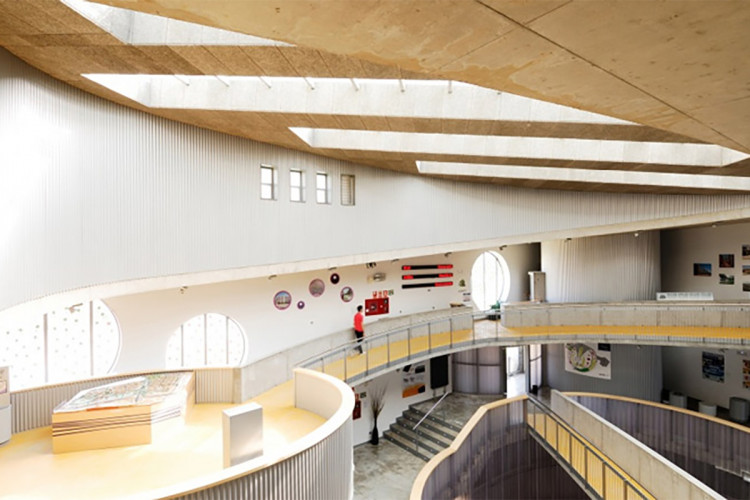Cus Valdespartera (Zaragoza)
Client: Zaragoza Town Hall.
The Centre of Sustainable Urbanism is a block with a trapezoidal plant. Is provided by a built surface of 1.352,73 m2, the building features 6 levels (-1, 0, +1, +2, +3 and a covered level), connected each other by a ramp that falls from the roof.
The building aims to be a sustainable “model” based in the efficiency in its installations and a “part” of the bioclimatic technics of energy saving applied in the urbanization, that´s why in the building and its surrounding it has been integrated a large number of technologies and innovated energetic equipment’s (geothermic energy with heat pump and radiating floor, biomass boiler, quenching buried pipes, absorption system by refrigeration…)
In this building they collect all the data that contributes to the remote control network in Valdespartera, a fiber optic network that allows measuring the consumption of all the networks from the public services of the sector, besides a series of parameters on energy consumption and comforting conditions in the housing.








